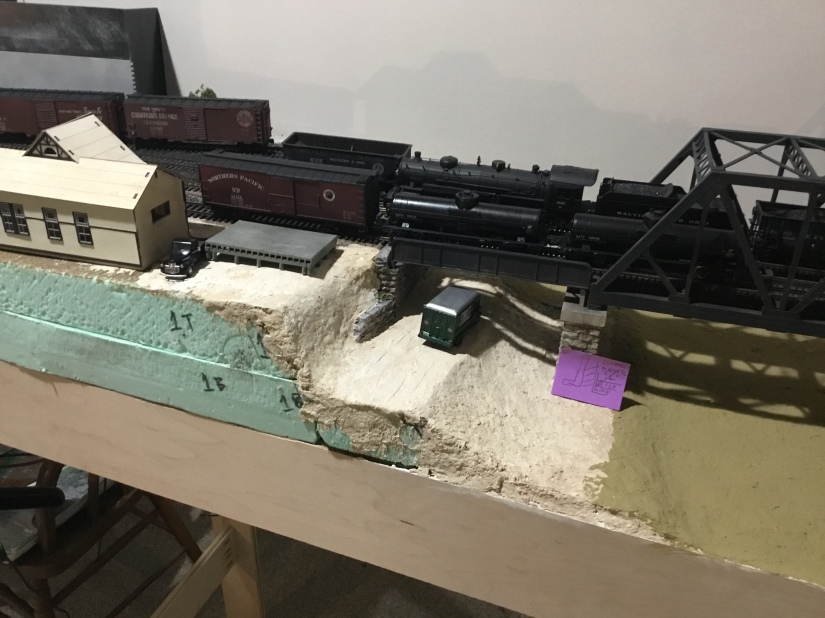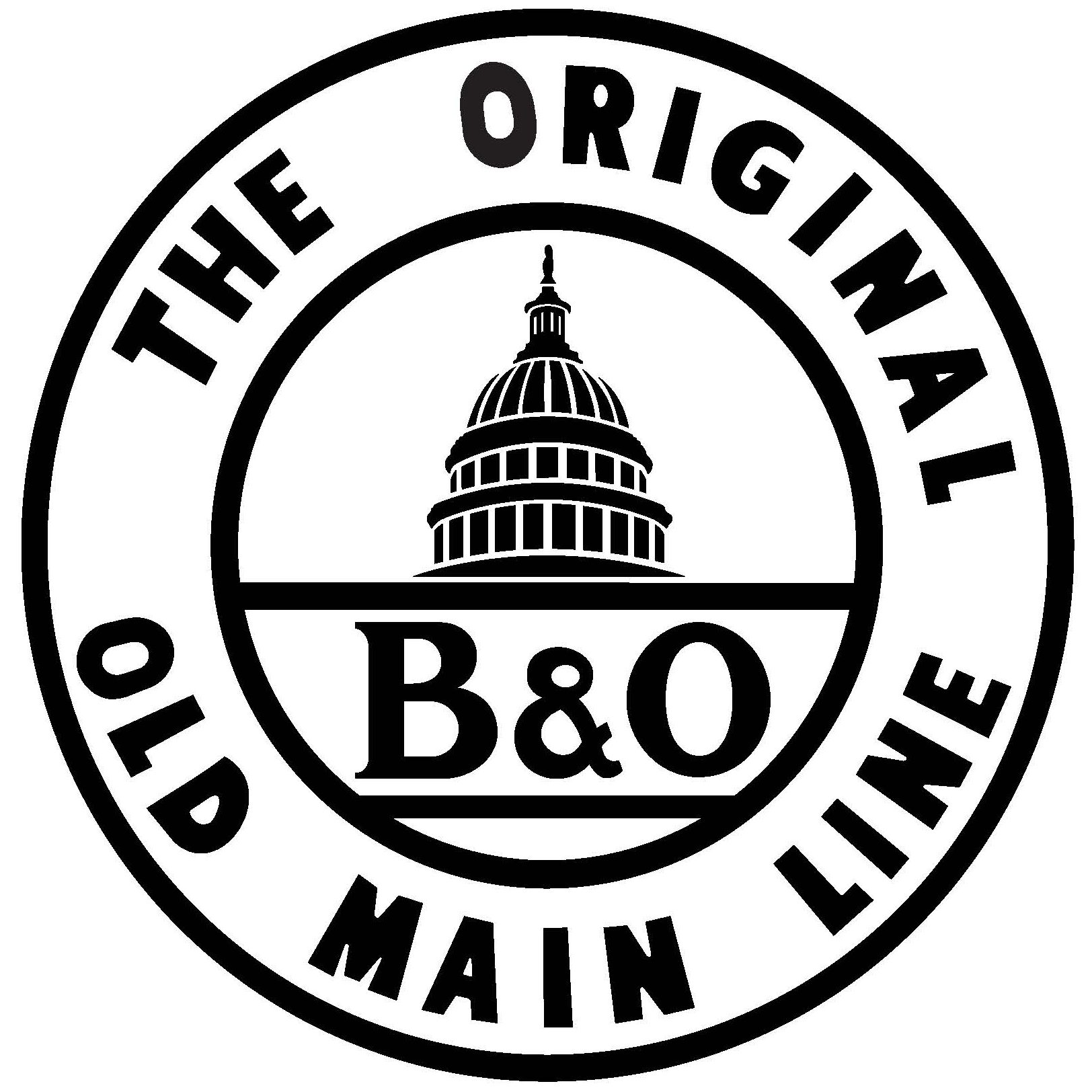
The last time I gave a photo tour of the first two modules in July, 2019 (link to previous post) there was a lot of plywood showing, no fascia, a little backdrop, and no construction on the next three modules leading into the return loop.


The Patapsco River in the first photo is dry, the station isn’t complete, and no fascia has been added. Since then I have finished the river, realized the Woodland Scenics Realistic Water material is a very thick fluid, even when “cured”, and is very, very slowly spilling over the edge of the layout. That will be a new project. The station is complete and mounted on a “concrete” foundation like the prototype after a later 40’s reconstruction project. I have started on the adjacent small freight house, I need to complete the roofing and the boards enclosing the raised platform. I will add a short blog on building that structure in the future.
I’ve been able to build four more modules and get the layout moved against the wall to allow the Ilchester Tunnel to reach staging in the unfinished part of the basement. One of the new modules is inline with the first two and the next three are set perpendicular to create the return loop that will take my Old Main Line back behind the backdrop to two modeled areas and then into the remote staging location and its return loop. This will allow continuous running.





I was able to add fascia to about 40% of the layout. I used 1/8″ masonite as it can be bent to fit the curves of the layout. The layout is designed to follow the curving Patapsco River, just like the Old Main Line that was laid out to follow the river through gaps in the hills and mountains west of Baltimore. I wanted a smooth finish so I used Bondo Glazing and Spot Putty, it is a one-part product, don’t use the two-part product that is too hard to sand similarly to the masonite and is too thick for thin gap filling (two part glazing putty has a resin and a hardener like an epoxy, not great for this application). The Spot and Glazing Putty product works great on wood trim for the house also, it is red and hard to cover with paint, but doesn’t shrink over time and crack.


I intend to build the very large Doughnut Corporation of America milling and manufacturing plant using an ITLA modular building system. I developed a mock up of the building that is less than 50% of the actual size, but it is large enough to portray the imposing size of the building. And it substantiates the need for a two track yard to serve it and the two track siding within the plant. It will be the primary operating feature for the 1950 Way Freight as it heads west every other day. And I presume it was serviced on all days, so it may be switched on the opposite, every other day east bound trip of the Way Freight. It was a priority customer over time, so it might have even rated a special train from Baltimore when needed. I need to find some more contemporary operations sources.




Behind the backdrop of my peninsula layout is the second half of the visible layout of the Old Main Line. Beside Ilchester, my favorite layout element is Sykesville, Maryland. I was based from the old passenger station in Sykesville when I worked on the track gang during summers in college. The base for the Life-Lke Main Line station injection molded plastic kit is seen in the photo below in an approximate location. It was modeled after the Sykesville Station and I bought one when it was released many years ago, knowing I would have a spot on a layout someday. I haven’t planned out the entire area and need more information about Sykesville in 1950. I need to build the station next and would love to have a color photo of the station from the 40s or 50s, if anyone knows of any, please drop me a message.

Finally, I decided to “brand’ my layout by developing a name for the layout, calling it “the Original Old Main Line” referencing it’s setting on the B&Os Old Main Line, the original part of the United States’ first common carrier railroad.





Great progress, Bruce. I like how your terrain slopes down to the tracks from the fascia in several spots. The photo of Ilchester Station looking east is by Bill Hopkinns. It is thusly captioned in the Ori/Oroszi/Salamon book and was one of the slides Bill showed some years ago at one of the Society conventions. I asked him what that huge pile of coal on the west side of the station was all about and he had always wondered the same thing.
John Teichmoeller
LikeLike
Thanks John, I will attribute the photo. I wanted to portray the railroad as being in a tight space between the slope and the river. And I chose looking north as I am directionally challenged and always think of things looking north with west to my left. Might have been easier to portray it looking south from the river side. Hope you are doing well.
LikeLike